RESIDENTIAL BUILD
The Burley
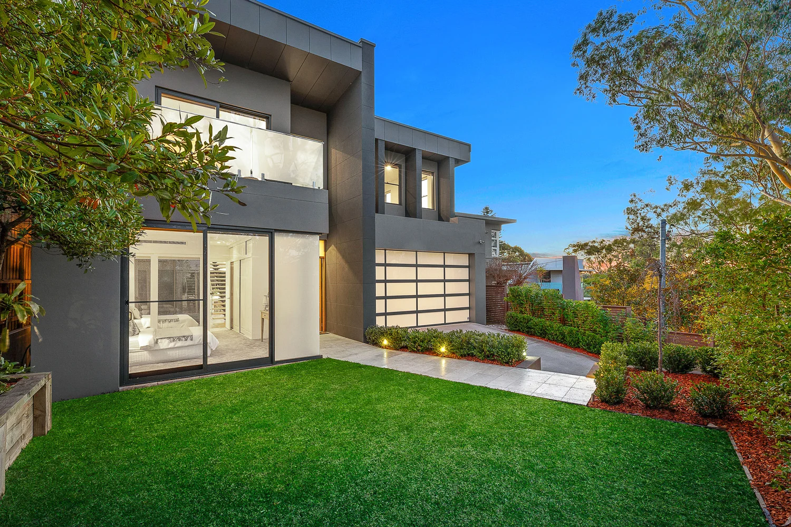
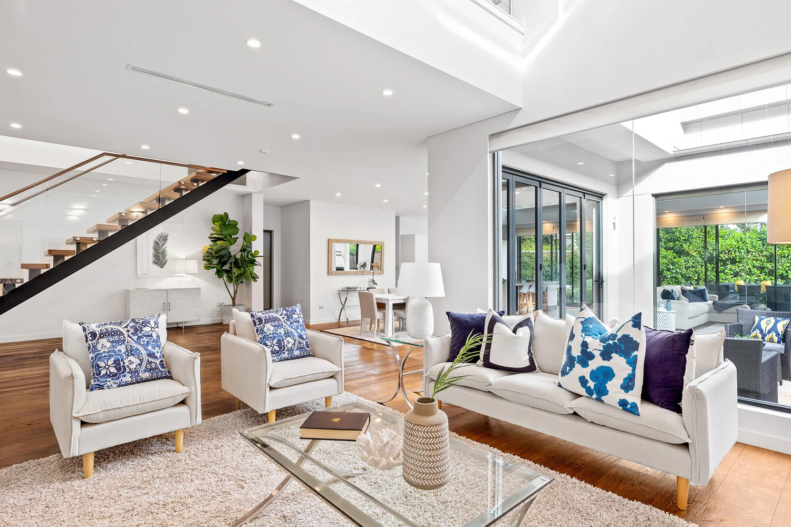

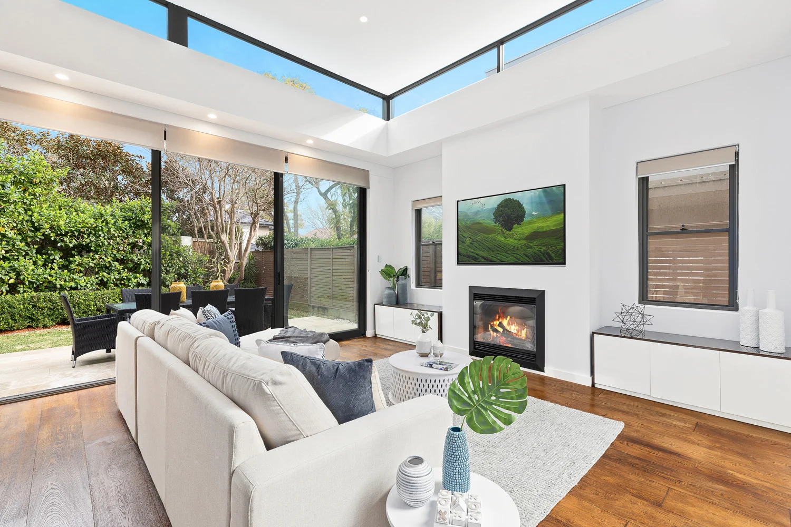
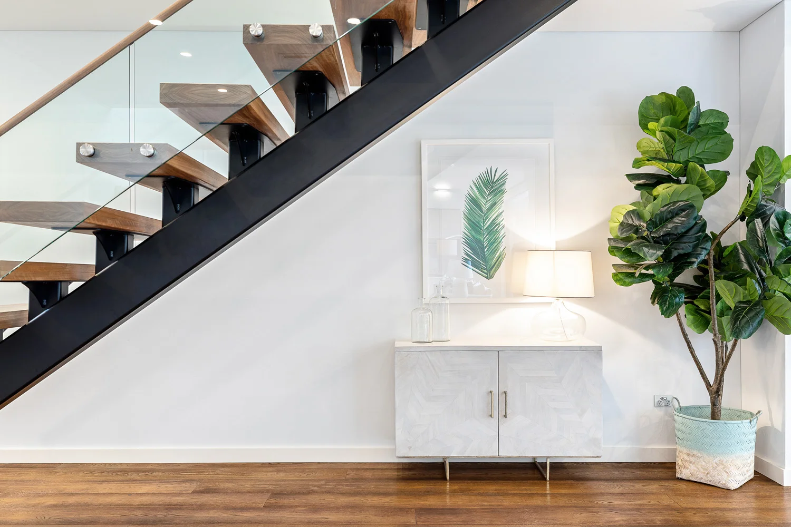
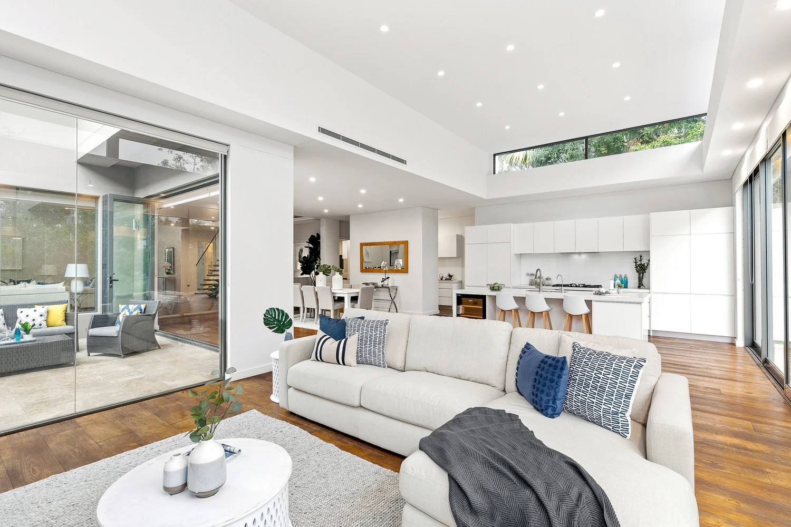
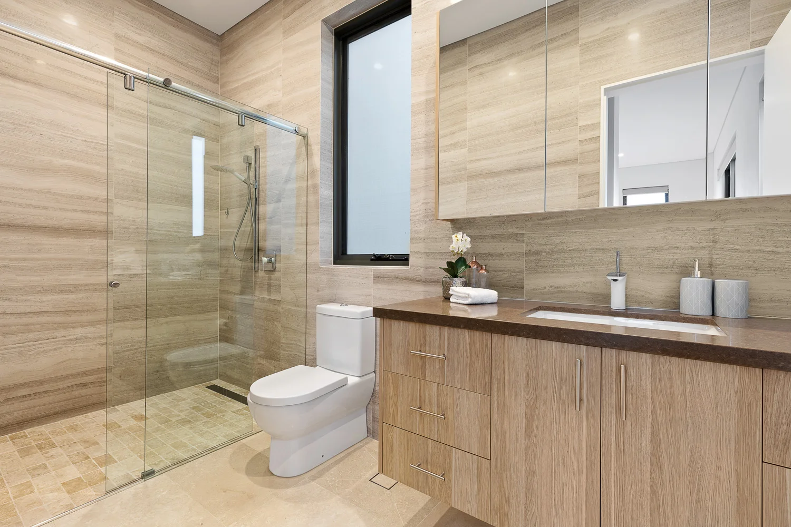
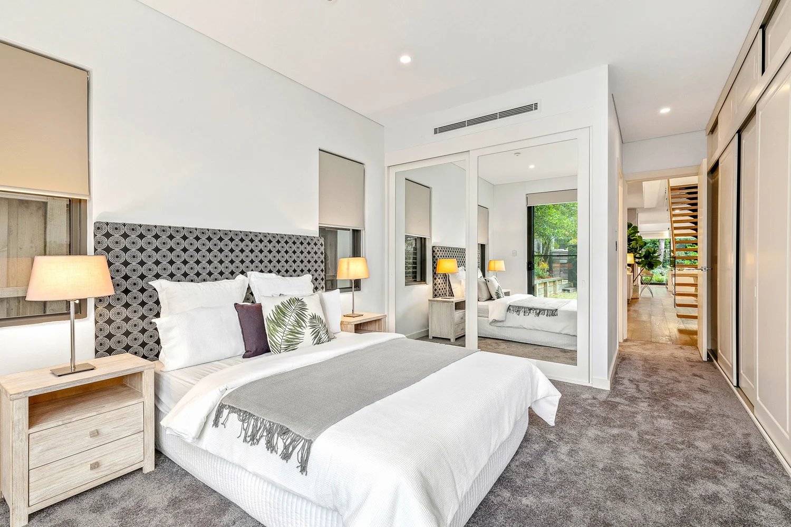
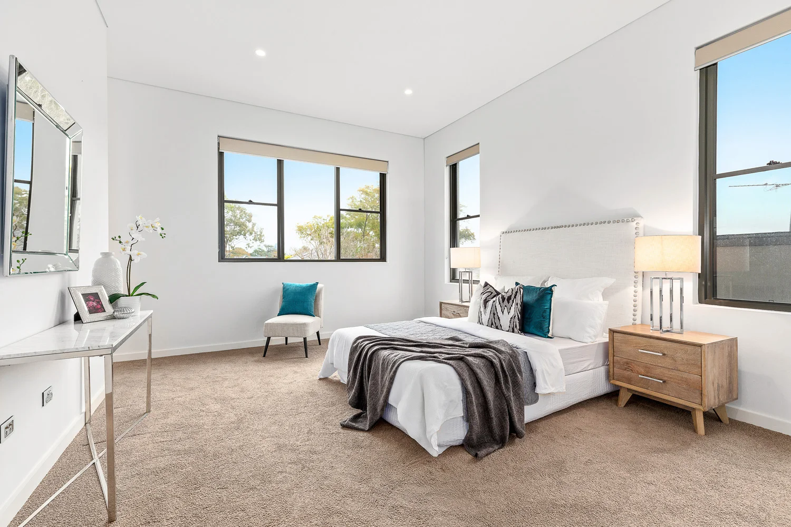

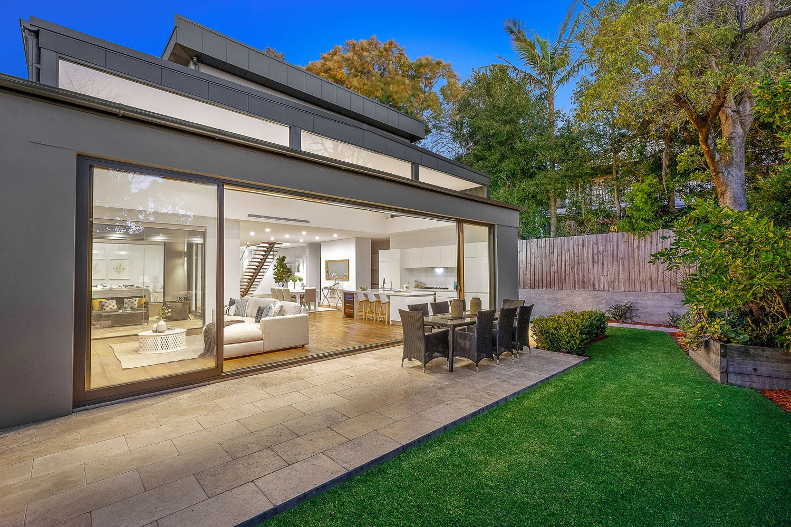
PROJECT
The Burley Of Castlecrag was developed on land purchased by our client & redeveloped. MLM used premium finishes and fixtures including sky lighting, solar panelling, integration of future proof Tesla-branded energy storage systems and boutique-style installations.
The Burley of Castlecrag was made to stand out. The property helped to not only offer a profit position for the client, and also raised the value of other houses on the street.
FEATURES
4 Bedrooms
4 Bathrooms
Butlers Pantry
2 Car Garage
Two Alfresco Decks
High Ceiling
Highlight Windows
7 Zone A.C Unit
OUTCOME & RETURN
Land Purchased: $1.45M
Rebuild: $1.3M
Sale Price: $4.2M (Oct 2018)
CLIENT
The Perfect Entertainer, In A Superb Location
“The use of modern architecture & premium materials has really made this house stand out from the rest. The location is superb & the house makes use of the land in ensuring The Burley of Castlecrag is the perfect entertainer. We purchased this house with the intention to rebuild & we couldn’t be happier with what was delivered. ”
