COMMERCIAL BUILD
The Bowery
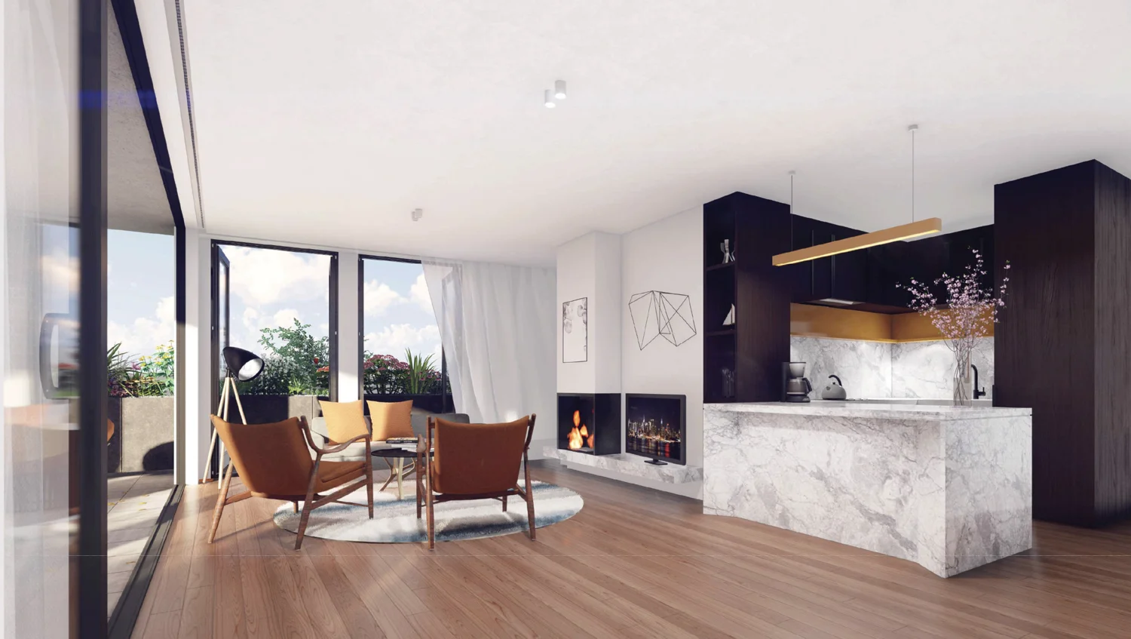
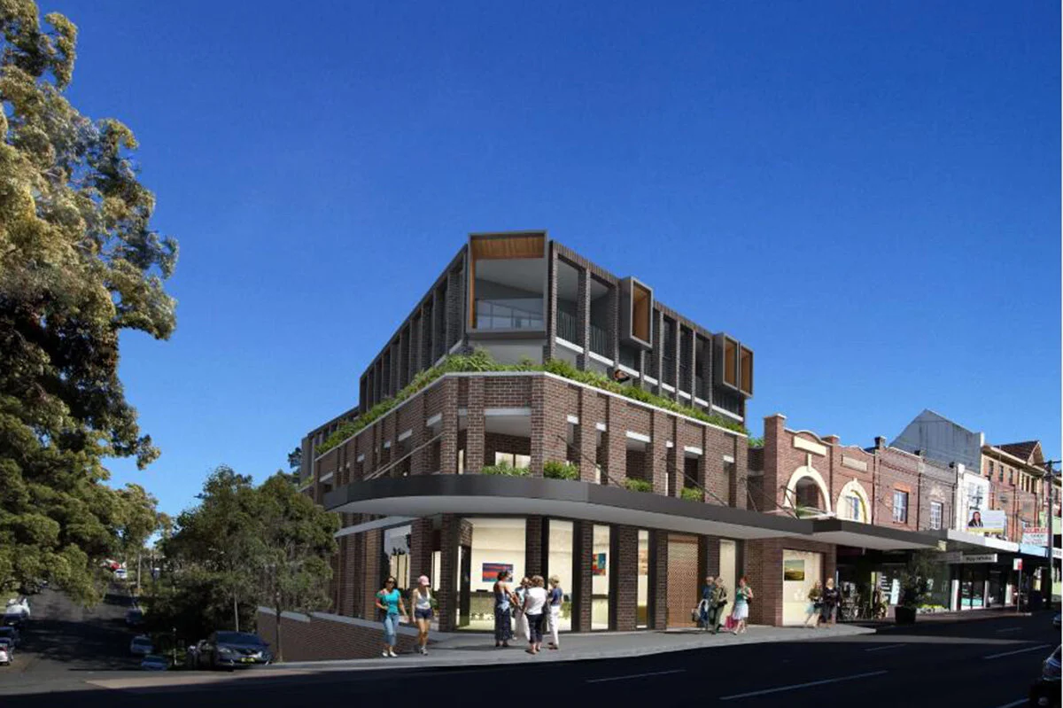
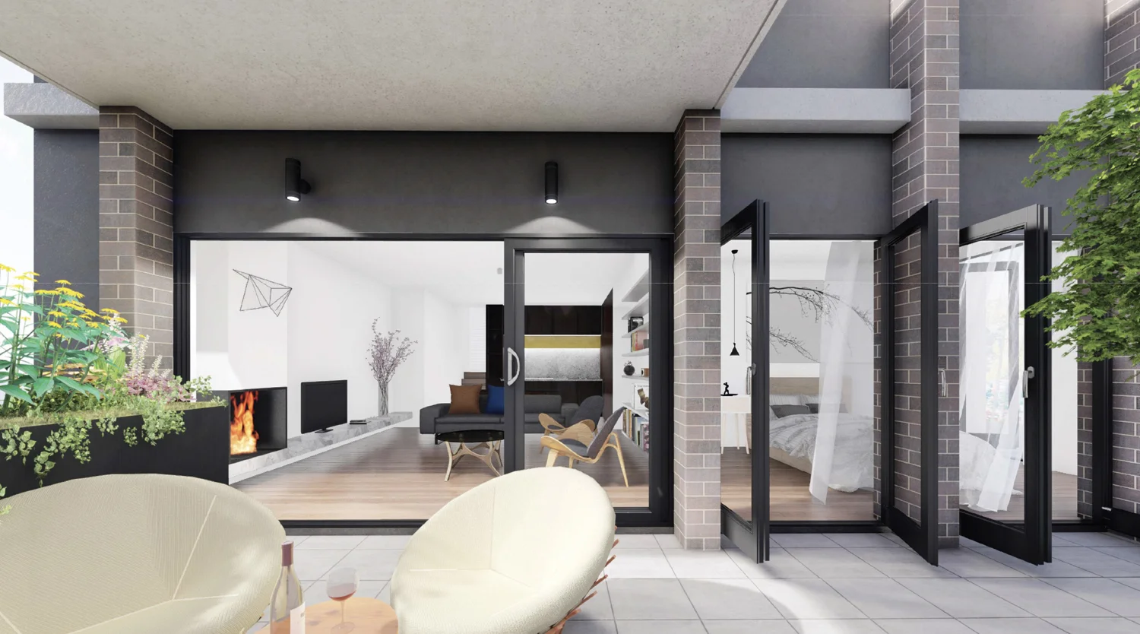
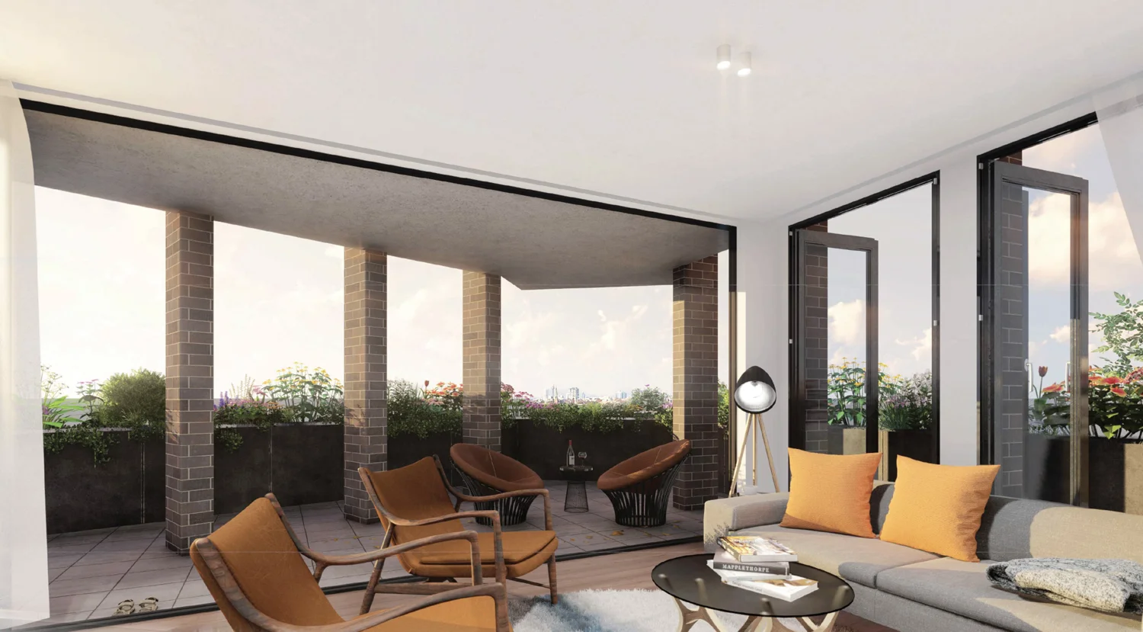



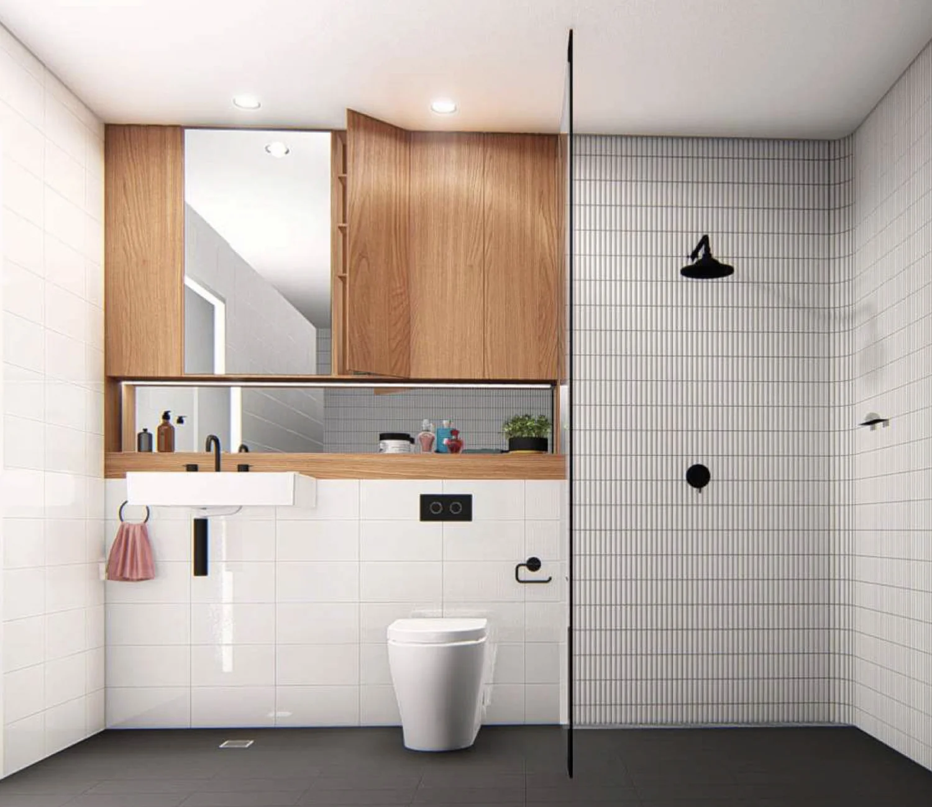
HISTORY
In the late 1800's Willoughby was a brick-making hub with a variety of manufacturers in the area. The existing rich tapestry of crafted brick buildings, many of them heritage listed, also pays homage to this era.
The bowery continues the rich history of considered and well-crafted brick buildings in Willoughby.
In doing so the bowery addresses a gateway urban corner announcing the commencement of the retail & commercial precinct along Willoughby road.
DESCRIPTION
The bowery uses brick loggias & porticos to provide the architectural language.
Communal areas, gardens, a continuation of indoor/outdoor spaces and substantial balconies provide the delight in inhabiting the spaces.
The property has the following features;
Commercial space
2 levels of basement parking
Communal area
1, 2 & 3 bedroom luxury apartments
ARCHITECT
We believe every project is unique, providing contemporary designs which respond to their contextual, social and environmental surroundings.
“The Bowery presented a gateway site with a real opportunity to create a memorable outcome for the community and future residents. The Bowery demanded a solution that responds to its place and continues the local tradition of buildings that are crafted and endure the test of time. A focus on the continuation of the craftsmanship of the brick building tradition synonymous with Willoughby, with up-to-date interior designs to each of the apartments, excellent common amenities and commercial floorplates, with stunning daylight and exposure as a focus. We are proud of the boutique community on offer in a crafted building for many generations to come. We look forward to the positive community which will be established for many years to come.”


